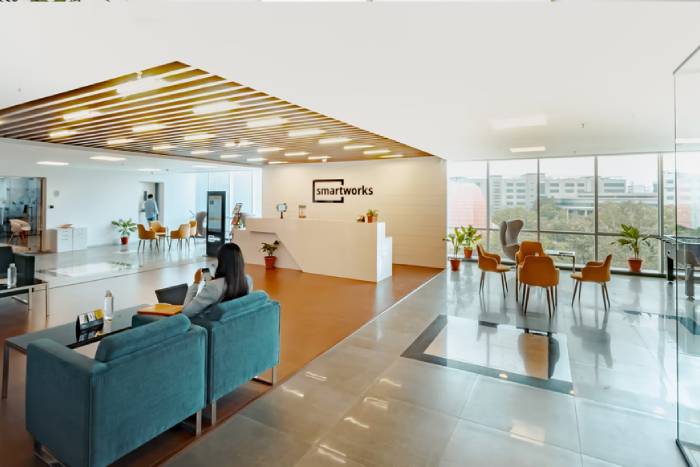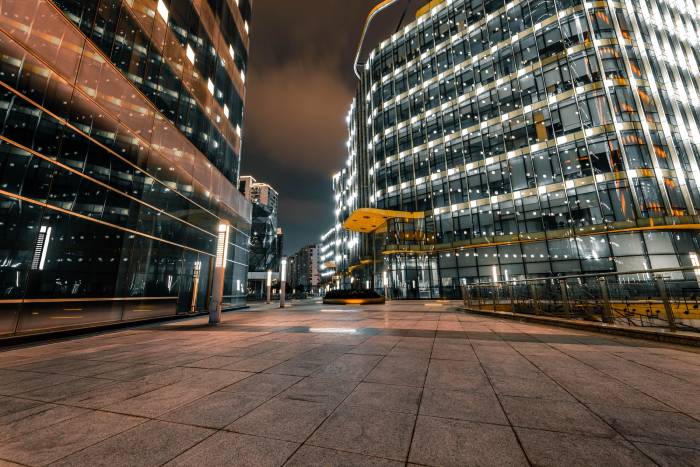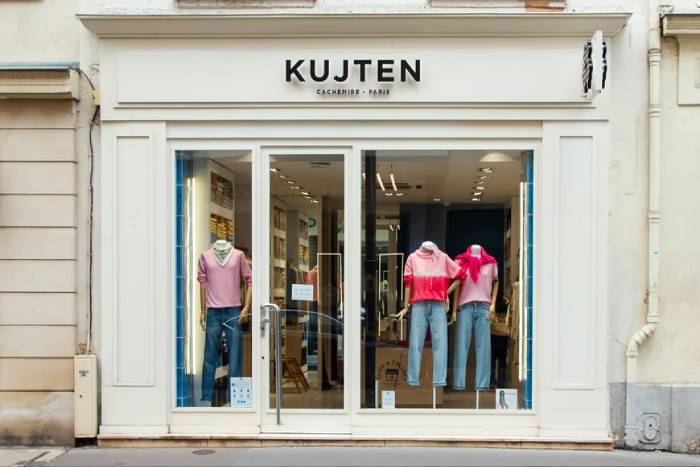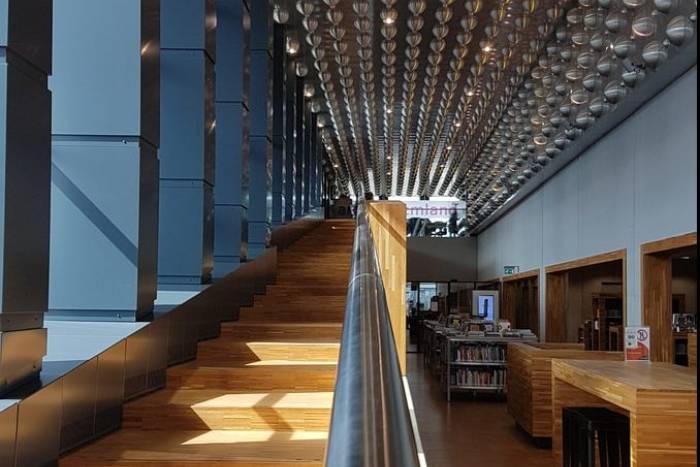What type of a building type is it?
This helps us match you with the right ArchiPal product.

Residential Space

Commercial Space
What is the size of your commercial space?
Similar to the type of building, the size allows us to adjust our pricing to reflect your needs.

upto 50 sqmt
for 2-4 occupants

50-150 sqmt
for 5-12 occupants

150-300 sqmt
for 12-15 occupants

500+ sqmt
25 and above occupants
What is the size of your residential space?
Similar to the type of building, the size allows us to adjust our pricing to reflect your needs.

upto 50 sq m
A small flat

50-150 sq m
terrace

150-300 sq m
2 BHK house

500+ sq m
Bungalow
What type of architectural services do you need?
If you don’t know what kind of services you might need, select others.

New Build
design a new home

Extension
Increase a property space

Conversion
Loft & Garage - add to your existing space

Retrofit & remodelling
Alter or upgrade your property space

Interiors
Enhance your space

Home Improvements
Small cosmetic and functional jobs

external improvment
hard and soft landscaping

Other services
see all products
What type of architectural services do you need?
If you don’t know what kind of services you might need, select others.

office interiors
Spruce up your work space

industrial unit
A functional and safe workshop

new building
Design your new workspace

retail interiors
Review and enhance your shop

Shop Front Design
New look for your business

Other services
see all products


