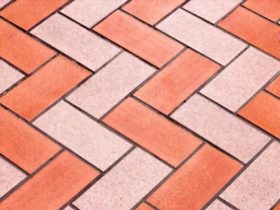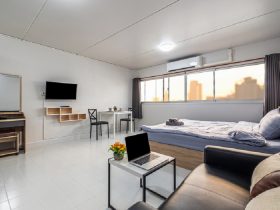Architectural services are required and often are not negotiable in terms of content, as it would be practically hard for an architect to supply ongoing services without these Basic Services. Architects make every effort to explain these services to their clients, but few do.
Archipal Firm
Archipal is an online system that provides you to offer your information and stuff directly to your clients, frequently remotely, in an efficient and productive manner. The Archipal platform eliminates the headaches, expensive fees, and lower conversion rates associated with traditional construction service delivery.
The platform will also provide you with information on your clientele, including who they are, how they found you, and how to build long-term partnerships. It will also display revenue and activity flow over time. Archipal also promotes career development and experience. Archipal products are targeted at the home and retail markets in a modest to medium size.
Archipal will make essential services available to everyone at an affordable price. The Archipal guaranteed price structure for Product lines gives clients’ confidence in their expenditure while also ensuring that you get paid for your work. Millions of individuals and elsewhere require solid design and professional architecture services in UK to keep them on track with large and small projects.
Archipal architectural services
Design, construction document preparation, and construction administration are all examples of architectural services in UK. Every design requires the architect to provide basic architectural services. Feasibility studies, architectural programming, and project management are among the architectural services provided by architects. Because an owner should anticipate each of these services to be included in a regular contract, they are considered basic. The following are typical basic services:
Design development
You can start refining your ideas now that you have a fundamental notion. By now, you should have the entire design. This stage clarifies the scope and quality of the finished project by refining the agreed-upon schematic design.
In this phase, you’ll examine individual materials and assess them for aesthetics, durability, and cost. Additional cost forecasts will establish how well the design matches the budget expectations, as well as what, if any, changes are required. This is when your client will choose the countertop or shower tile materials.
Construction administration
On-site visits will assess if construction is continuing in accordance with the contract in general and that the design, materials, and craftsmanship are up to par. An architect can assist and advise the owner in completing the project successfully. Do In most cases; the architect serves as the owner’s advocate during construction. Size visits, material testing, and inspections ensure that the contractor is following the blueprints and not cutting corners.
Check with the architect to see if this is included as a standard service. Architects must select whether or not to include it. There is some discussion about whether this is a basic or optional service. Architects will almost always provide this as part of their basic services.
Construction documents
A architect creates working drawings and specifications after the design ideas have been decided. You will deliver a product during this phase: two full sets of drawings. The construction documentation will cover every aspect and incorporate every design feature. These are essential in order to get planning permission and bids, as well as to direct the contractor during the construction process.
Schematic design
Sketching will take precedence over formal drawings. The floor plans, site drawings, and building elevations should all be developed. During this step, your architect will create early design sketches based on your needs and budget to explore and depict several options.
The architect will go over these possibilities with you, giving out the advantages and taking into account your feedback. This will provide you with a detailed explanation of the building systems, interior and external finishes, as well as the construction site. At this stage, you should have a basic design.
Programming
The architect frequently includes a site inspection with a written grasp of design features and where and how the built constructions might be positioned. The architect takes down notes on the owner’s wishes for the project.
The architect usually offers these notes in typed form, maybe with images of the property and some analysis of design features and chances for the to-be-built objects. At this time, no particular design is being created. You will mostly ask your client questions to learn about their difficulties, desires, and requirements. The research and judgement process takes place here as well.
Record drawing
The interior designer is not able to account for these simplifications, which the Construction company will need to field verify. Record Drawings reveal that they have been being ready using measurement equipment such as flexible measurement system tapes that will give approximate, not entirely accurate readings.
When an owner does not have blueprints for the home or building they want to renovate, Record Drawings comes into play. It occurs frequently. Owners either misplace or never receive copies of these vital documents. Existing building owners should have a set of drawings that document the structure as it Is now. These are beneficial to the building’s future development, and architects frequently require them before beginning work on a project.
Cabinet elevation
Owners should pay their architect to supply Cabinetry Elevation models, as the Electrical Schematics and those are closely related, and the proprietor can get a better design by having their architects do it. Cabinetry elevations offer a high degree of detail, and creating this level of design might take hours.
Cabinetry elevations depict the arrangement and style of cabinetry in greater depth. Cabinetry Elevations are not mandated by any jurisdictional entity for almost any residential project, anyplace. They’ll know what cabinet configuration works best with the design aesthetic.
Conclusion
The same things will be included in basic and supplementary services by every architect. Every client should read the contract carefully to ensure that the essential services they expect are included, as well as any premium features they may require.















Leave a Reply